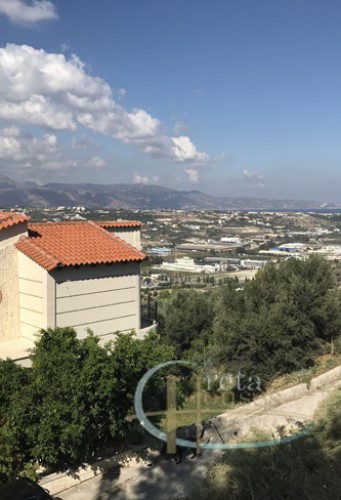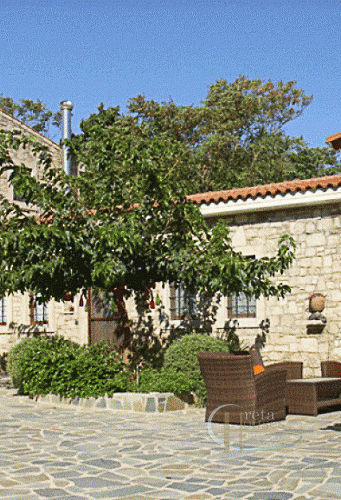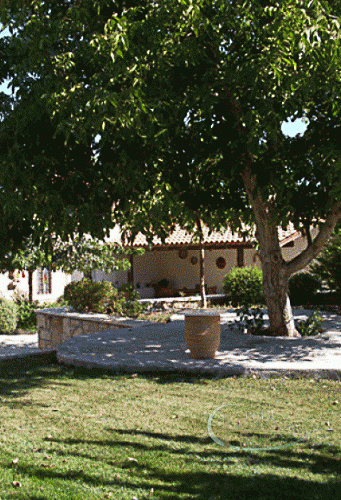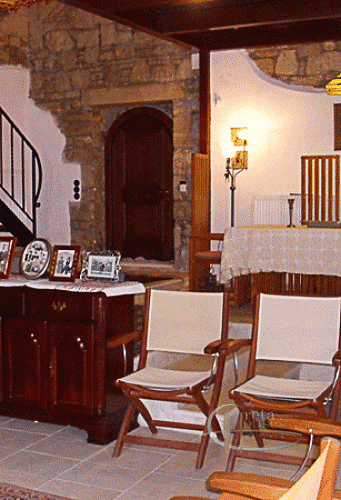


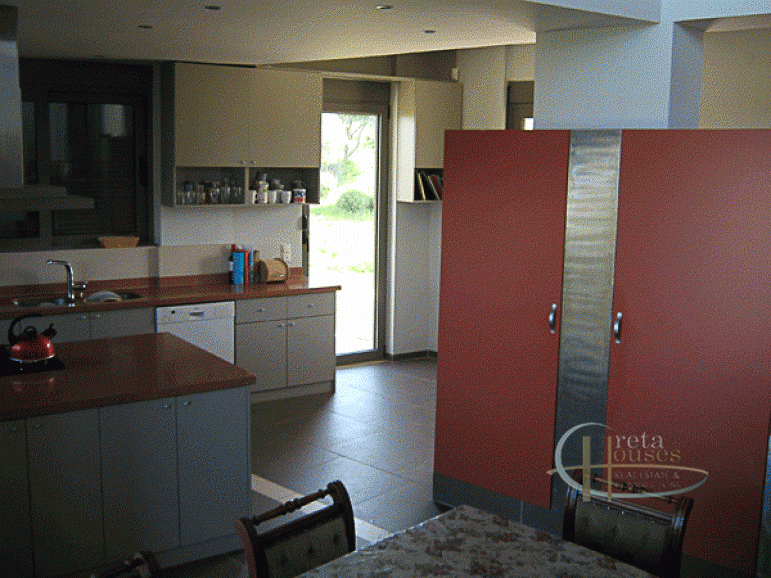
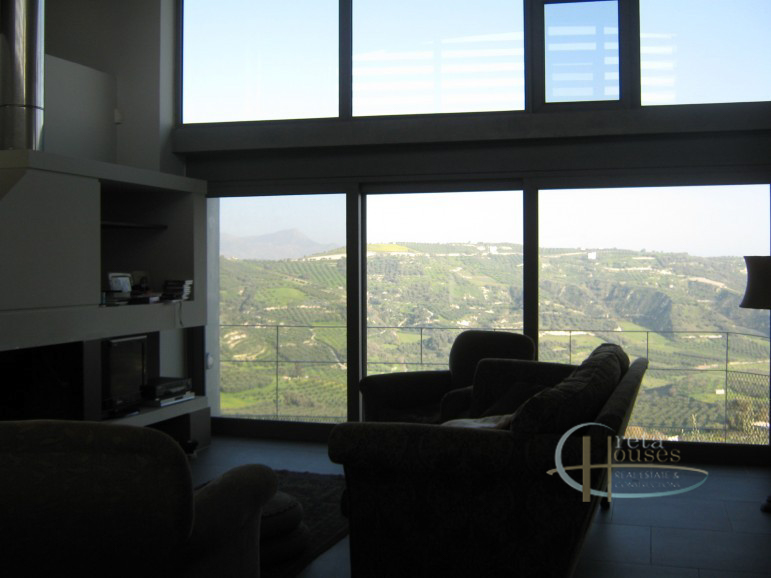

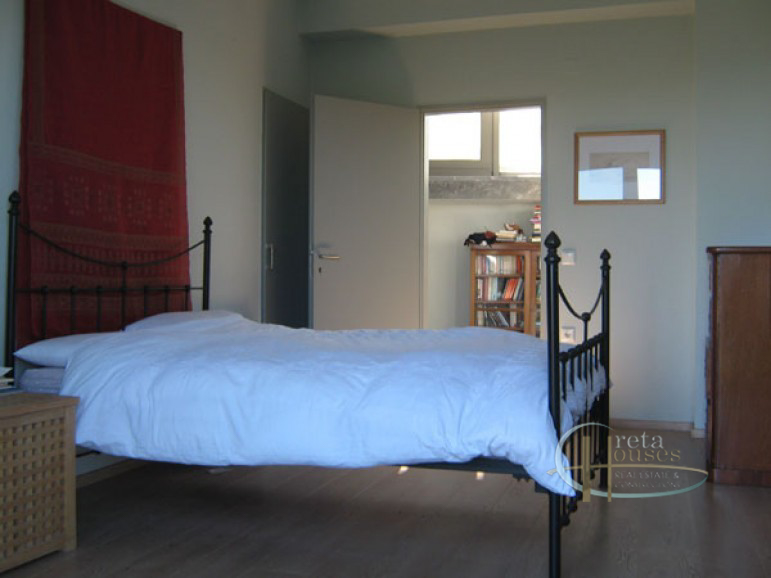


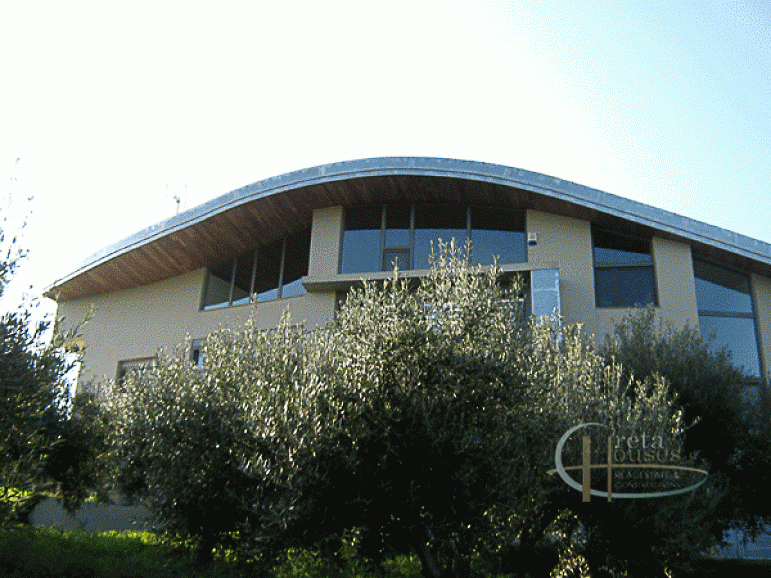


#688
SOLDStavrakia Heraklion Crete 4 bedroom eco villa with views to the sea and mountains Location: Heraklion

300.000€
FACILITIES
Description
Built in 2009, this architecturally designed eco-villa is set on 4.000m2 of land with over 80 olive trees and a 360 degree view to the sea and mountains. The house is located just outside the village of Stavrakia, 8 minutes to the University of Crete/ITE and hospital, 15 minutes to beaches at Ammoudara and Heraklion, 20 minutes to the airport. The villa was designed to use light and space to create a family home which would be cool in the summer and warm in the winter. The electricity supply is completely independent from the national grid and features a windmill, 12 photovoltaic panels, batteries and an emergency petrol generator. It also has a solar water heater. Other eco features include triple glazing on some parts of the house and storage tanks for rainwater collection. The villa has 4 bedrooms, 2 with separate dressing rooms, 2 bathrooms, 1 extra WC and a study. The open plan living/dining area features a beautiful hardwood ceiling which curves up and out, to extend to the balcony outside. There is a fireplace in the living room and there are 2 internal staircases. Two of the bedrooms are on a half level above ground, while the other 2 are on the ground floor for comfort in the summer. The double garage has an internal wood store and a separate storage room where the boiler is situated. The central heating system and oven use gas which is fed by a tank located on the site. There is under floor heating in the living room/dining room/kitchen and radiators in the other rooms. There is a main patio area, an area of lawn and a swimming pool which requires tiling.

Price:
300.000€
COST & TAXES
Estimated Total
Buying Cost
| Asking Price | 300.000€ |
|---|---|
| 3% Transfer Tax | 9.000€ |
| 3% Notary / Land Registry | 9.000€ |
| 2.5% Real Estate Fees (not inc. VAT 24%) | 7.500€ |
| 2% Estimated Lawyers's Fees (optional - not inc. VAT 24%) | 6.000€ |
| Total potential expenses | 31.500€ |
LOCATION
Heraklion
Heraklion is the largest city and the administrative capital of the island of Crete. Its Archaeological Museum holds the remains of the 4000-year old Minoan civilization, which centred around the nearby palace of Knossos, with its Minotaur legend. The city has several Venetian and Byzantine churches and the biggest in East Mediteranean well-preserved Venetian wall and harbour fortress from the 15th century, Koules Fortress.Heraklion located in the middle of the island, as a result has a busy harbour and very busy airport and usually is the starting point of travels to Crete and nearby islands.
DISTANCES FROM
AIRPORT:
3km
PORT:
2km
HOSPITAL:
12km

SHARE
Built in 2009, this architecturally designed eco-villa is set on 4.000m2 of land with over 80 olive trees and a 360 degree view to the sea and mountains. The house is located just outside the village of Stavrakia, 8 minutes to the University of Crete/ITE and hospital, 15 minutes to beaches at Ammoudara and Heraklion, 20 minutes to the airport. The villa was designed to use light and space to create a family home which would be cool in the summer and warm in the winter. The electricity supply is completely independent from the national grid and features a windmill, 12 photovoltaic panels, batteries and an emergency petrol generator. It also has a solar water heater. Other eco features include triple glazing on some parts of the house and storage tanks for rainwater collection. The villa has 4 bedrooms, 2 with separate dressing rooms, 2 bathrooms, 1 extra WC and a study. The open plan living/dining area features a beautiful hardwood ceiling which curves up and out, to extend to the balcony outside. There is a fireplace in the living room and there are 2 internal staircases. Two of the bedrooms are on a half level above ground, while the other 2 are on the ground floor for comfort in the summer. The double garage has an internal wood store and a separate storage room where the boiler is situated. The central heating system and oven use gas which is fed by a tank located on the site. There is under floor heating in the living room/dining room/kitchen and radiators in the other rooms. There is a main patio area, an area of lawn and a swimming pool which requires tiling.

